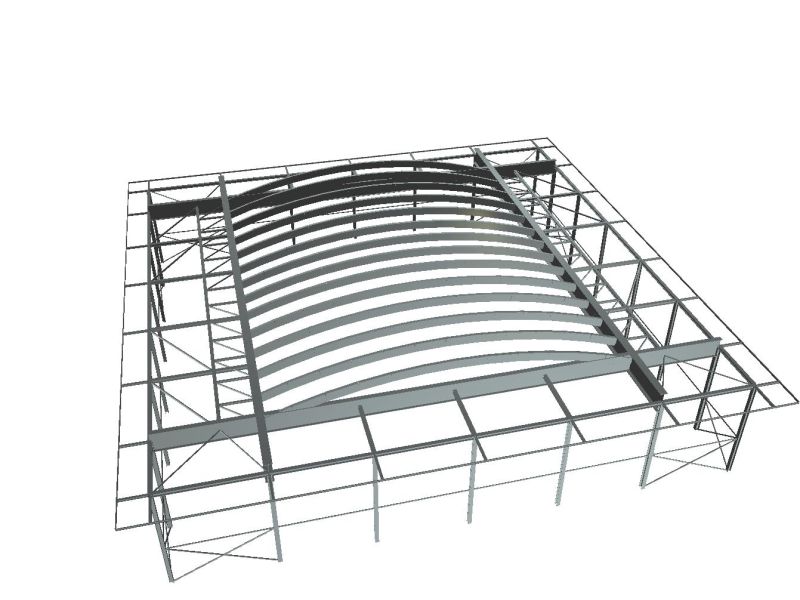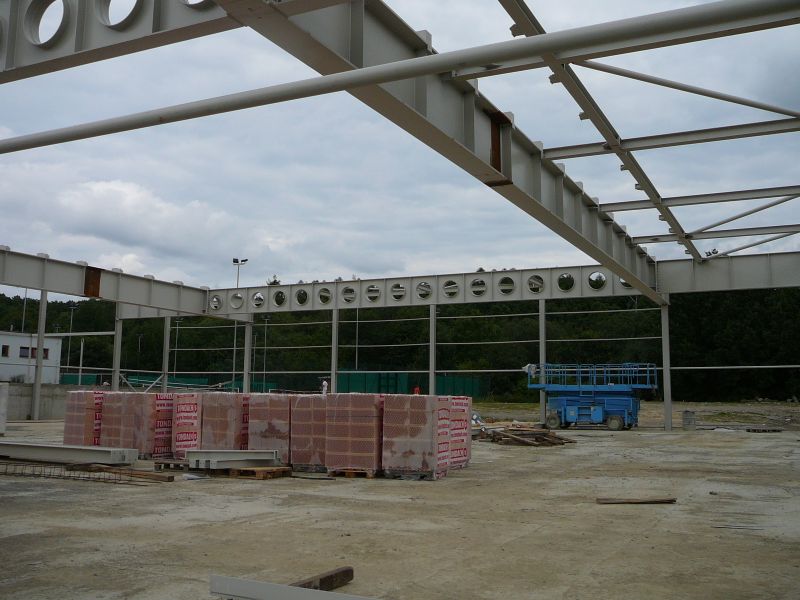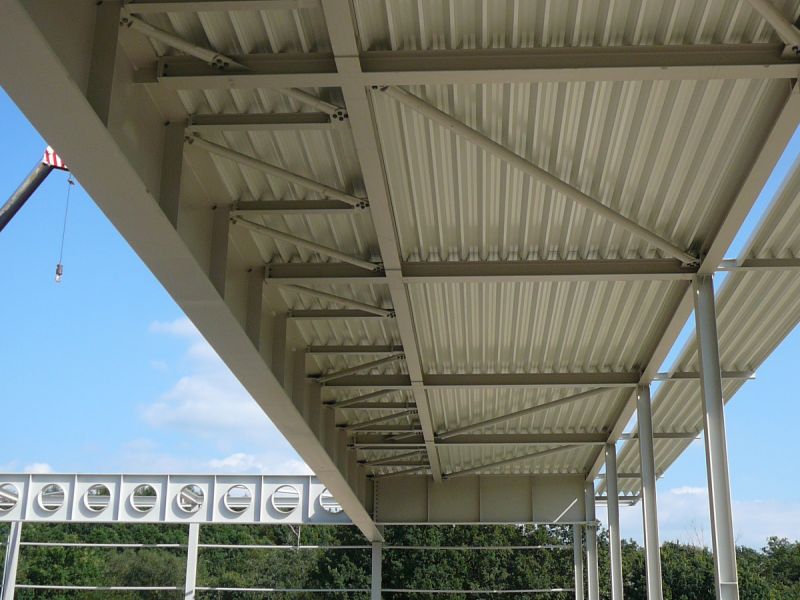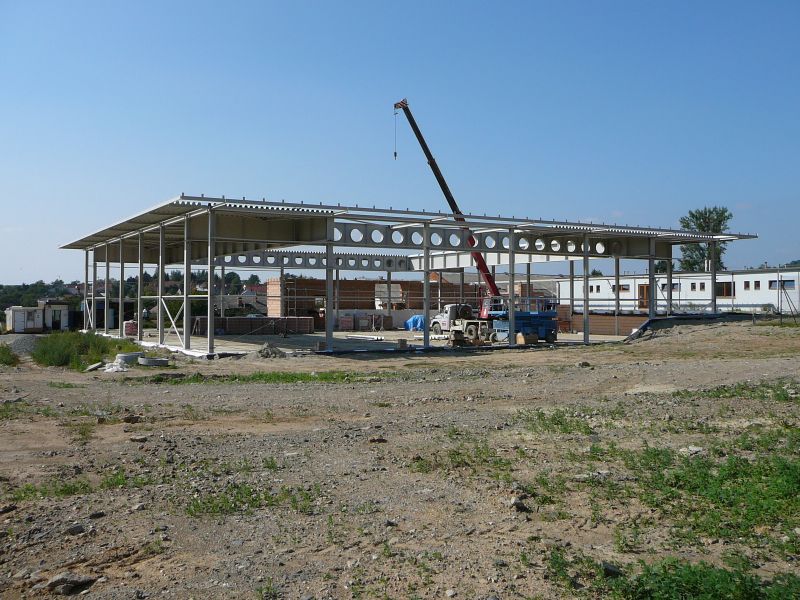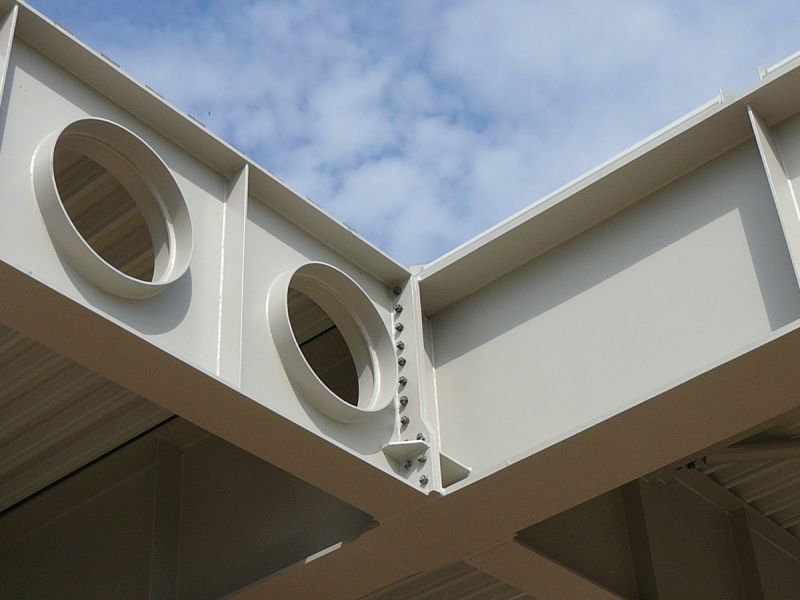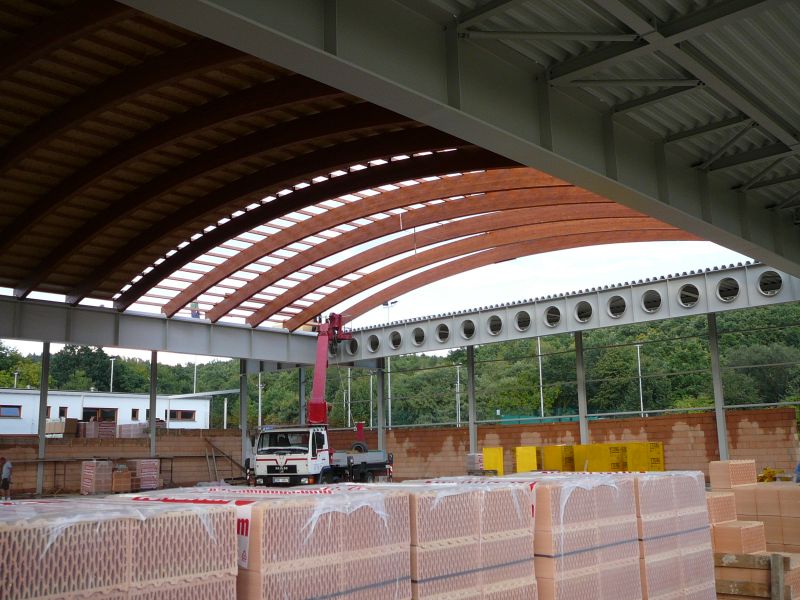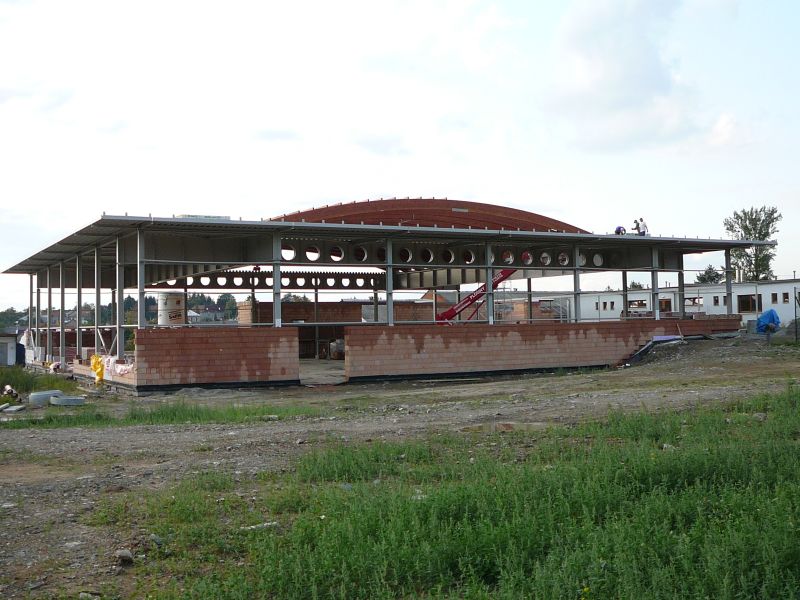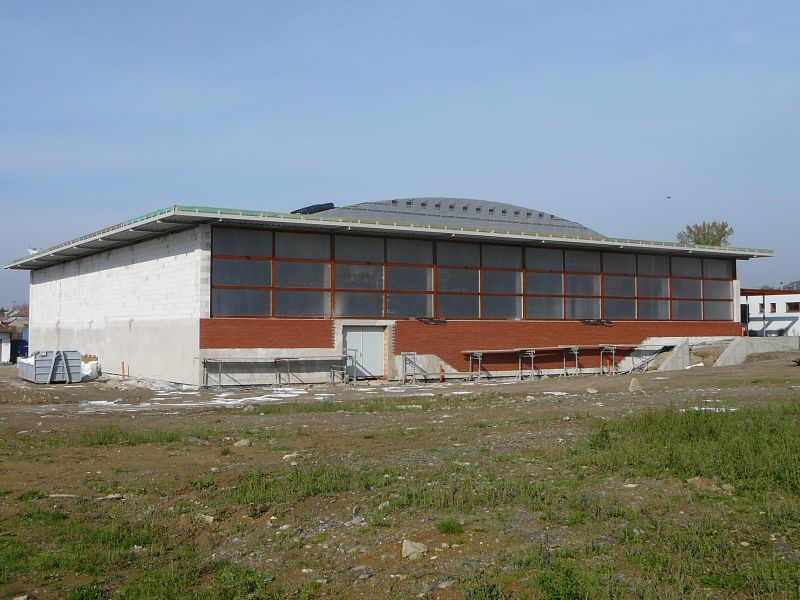sports hall in Véska
Date of project/implementation: 2007/2007
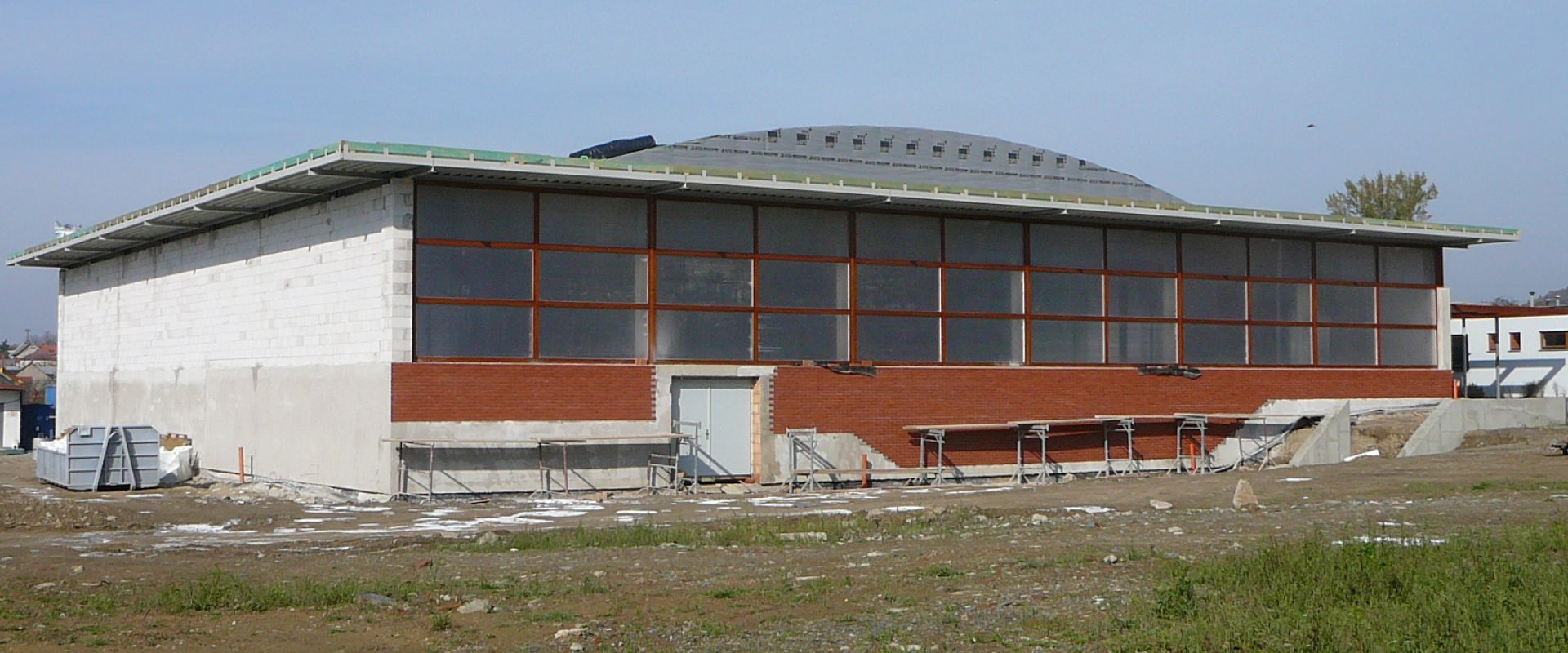
Design of all load bearing structures of the multifunctional sports hall in Véska.
- The dimensions of the layout of the main object are 36,8 x 36,3 m.
- The hall is 7 m high, at the top of the arcs 9 m high.
- The upper structure is steel, consisting of the primary grillage made of welded I profiles. The secondary raster is made of rolled profiles and it completes the primary grillage and braces it.
- The grillage supports the glued laminated arcs.
- The foundation uses micro piles.


