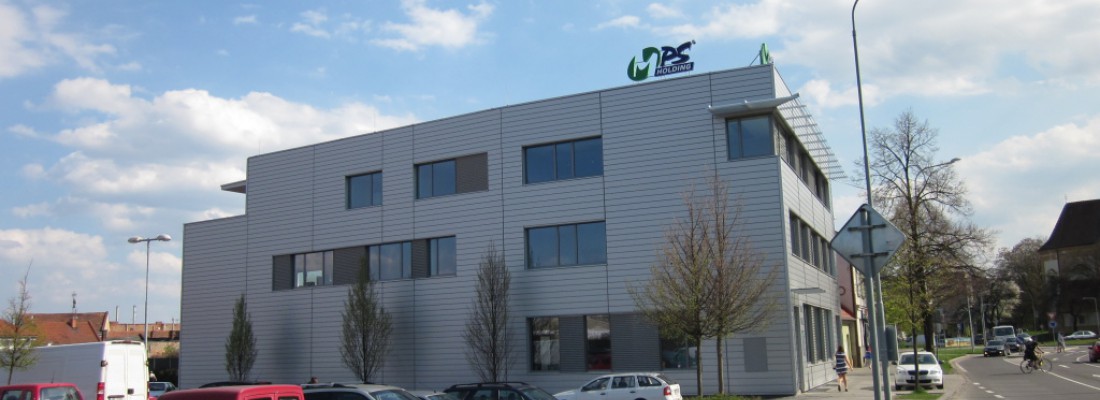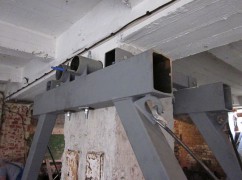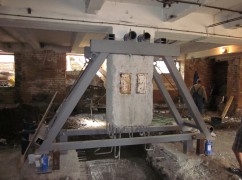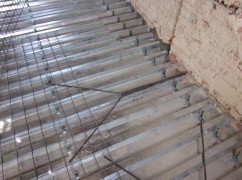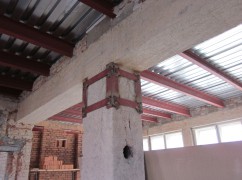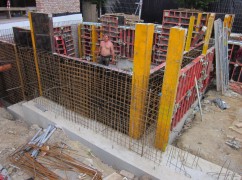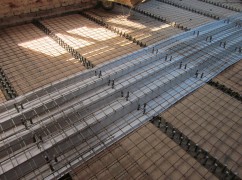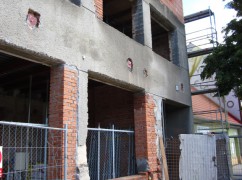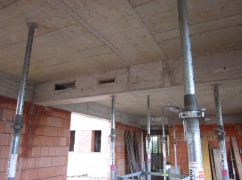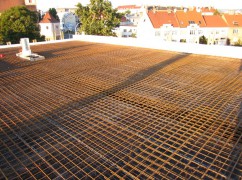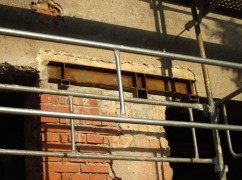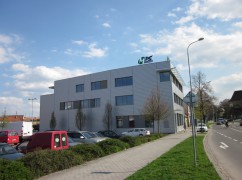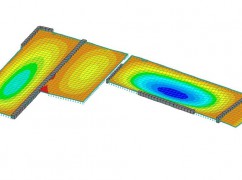design/implementation: 2011-2012/2012
Multifunctional building
four-storey building in the gap existing buildings
- Subject of the project was the reconstruction of street tract building demolition and construction of a new yard object in Prostějov. The building has three aboveground storeys and partial basement.
- The existing strip foundation was improved with the layer of concrete, steel-concrete and timber-concrete ceilings were built up, columns and bracing of the object was reinforced.
- New courtyard object was designed as a combination of reinforced concrete columns and walls with reinforced concrete ceilings.


